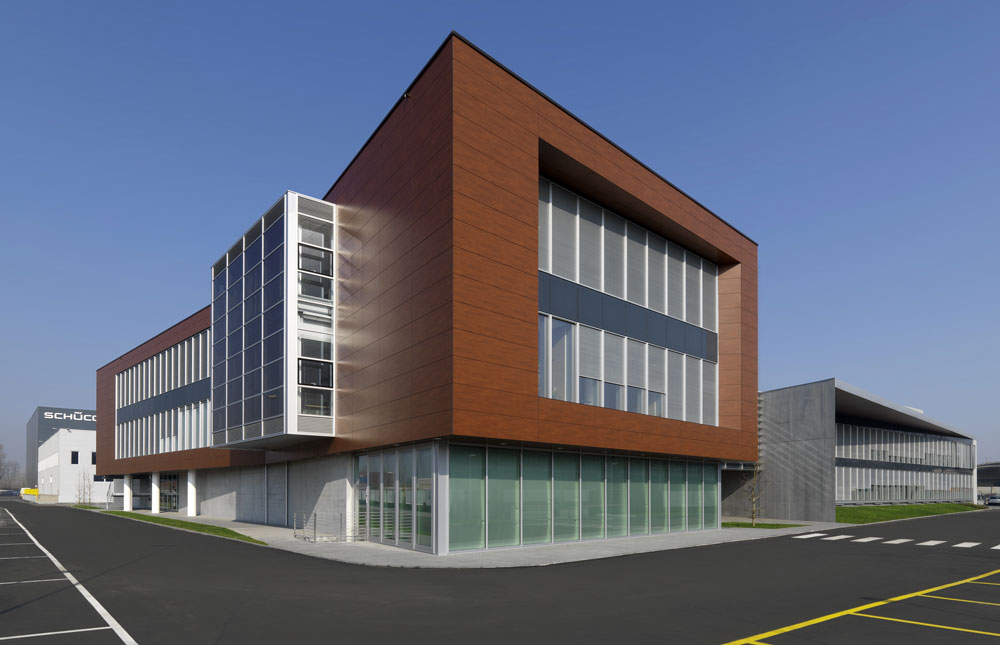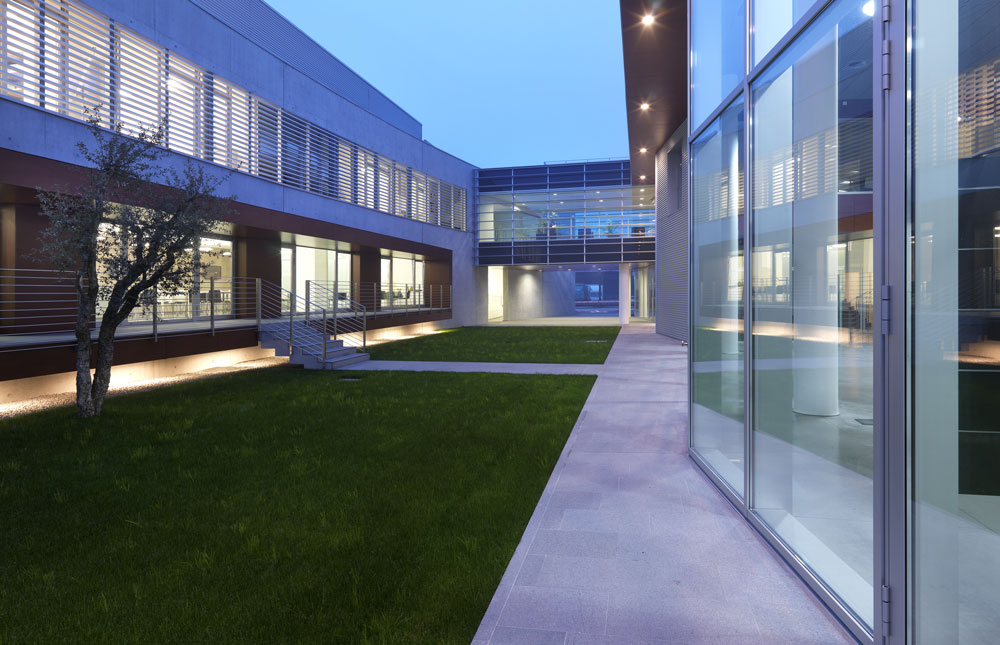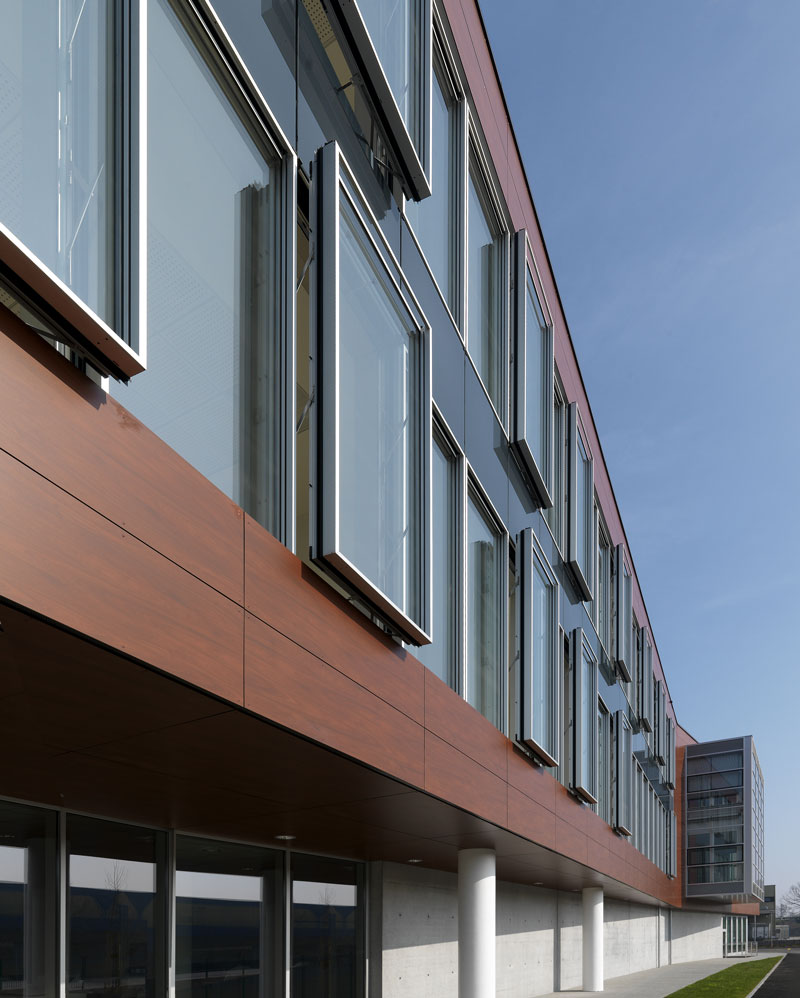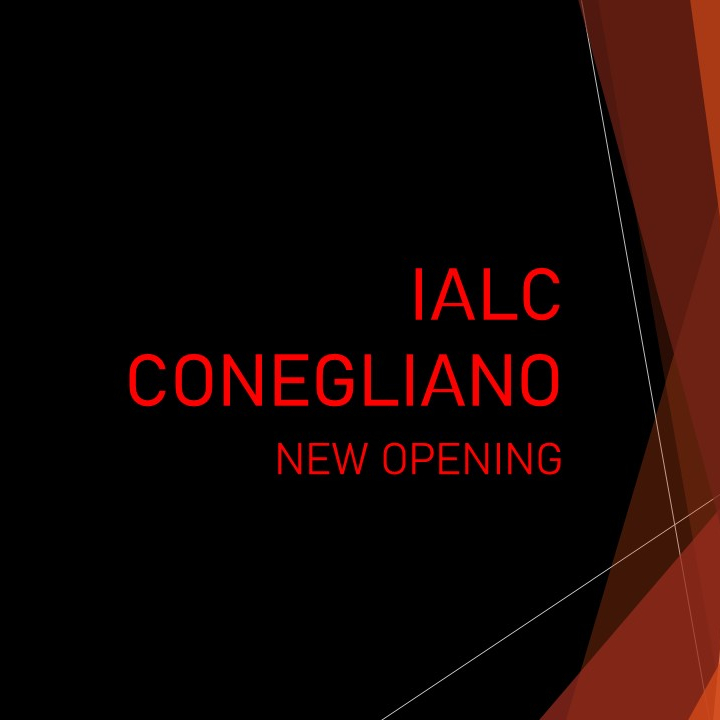Schüco International
REFERENCES: Commercial
Directional Building
Padova
The new Italian branch of Schüco is located in the industrial area of Padova, following a redevelopment and expansion of a factory in the 90s. The absence of significant elements of dialogue has determined introverted design choices in which the various parts built have their fulcrum in the green space created between the new office / exhibition building and the existing production warehouse shielded by a long curved concrete partition that contrasts with the double-height exhibition spaces. Large central green area constituting the core of the entire site, not a built volume. A choice that wants to place nature at the center of a project with a high technological content, to note for example the contribution of photovoltaic cells inserted in the facade, which IALC, thanks to the partnership consolidated for years with Schüco itself, has brilliantly succeeded in creating. The venue itself is in fact an immense exhibition area for Schüco products. Compositionally important is the articulated transversal path of the first floor in which the various parts are grafted and related, which end in the bow window emerging from the south front. Dynamism of forms and paths transmit a “living” and evolving image of the company, always establishing different visual relationships between inside/outside, between workplaces and break spaces; the use of inclined lines to define spaces and paths causes visual tensions and increases the fluidity of the connections between the volumes.
Building Shueco International Italy
Location Padova
Year of execution: 2008
Project B + B Associates





