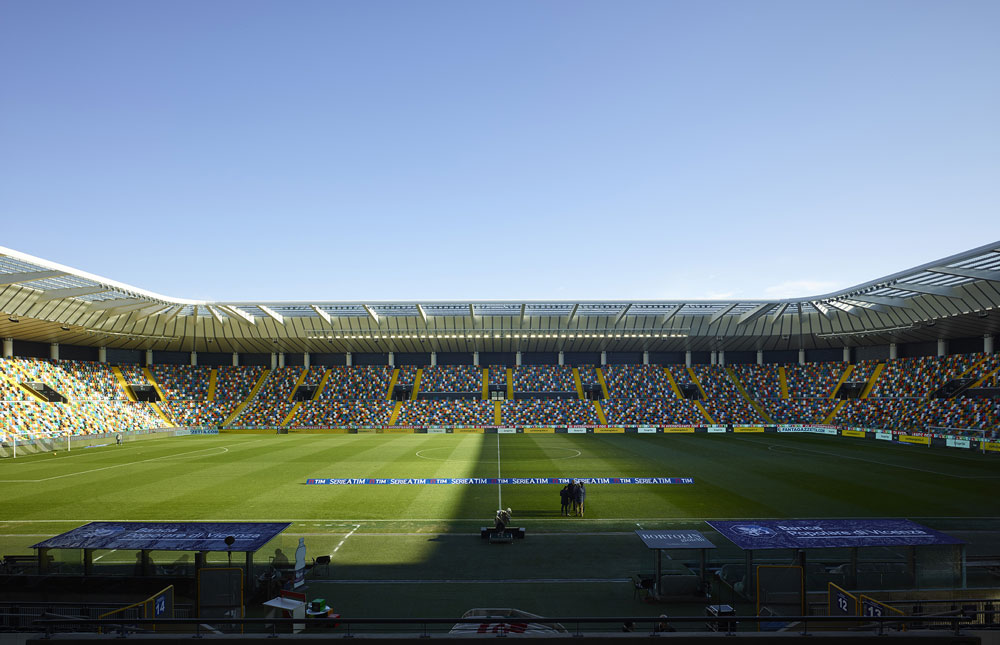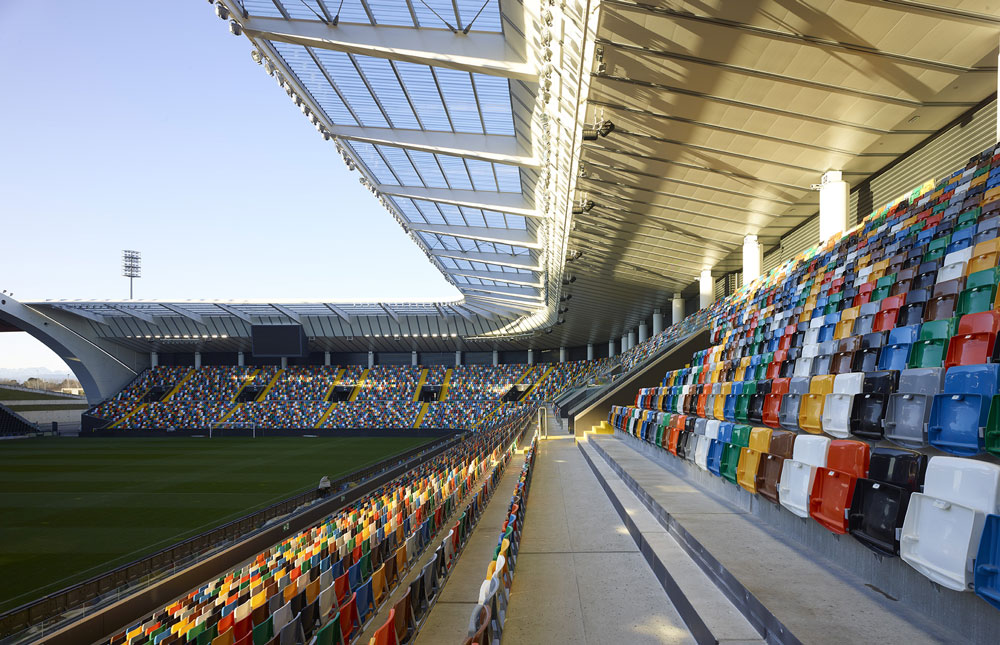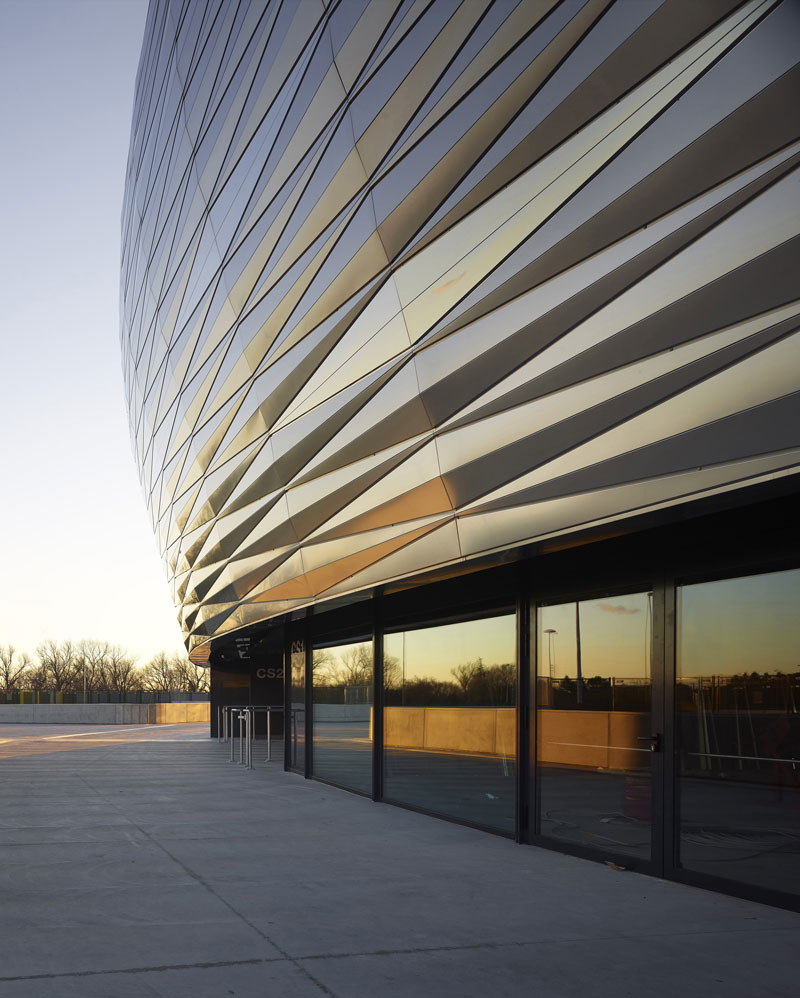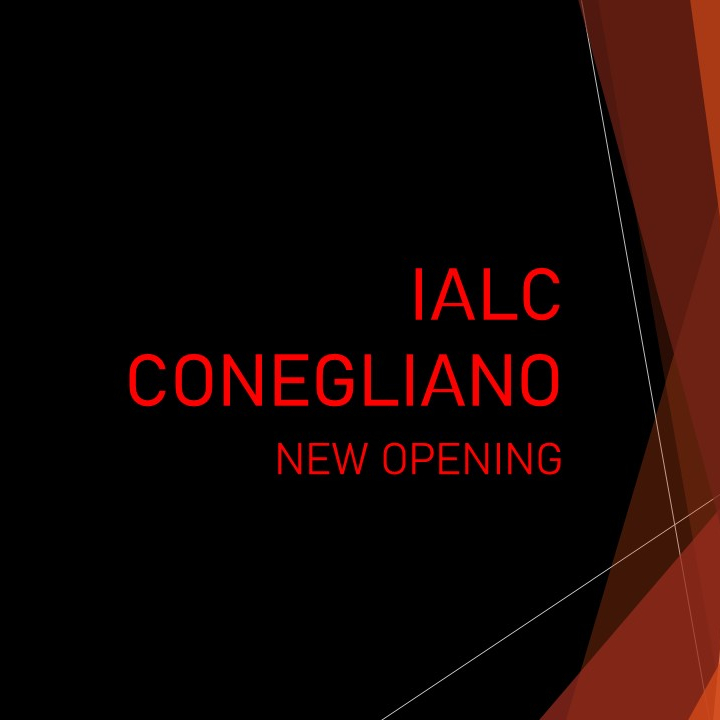Dacia Arena
REFERENCES: Public
Stadium
Udine
A stadium with a futuristic and multifunctional architecture, with 25,132 seat designed to bring the fans as close to the players as possible. Seats covered and designed to ensure an excellent view from every position. The stadium will soon be completed from an aesthetic point of view with the new facade of the west stand. The part of the pre-existing structure that has not been rebuilt. The aesthetic restyling of the façade will give visual homogeneity to the system and will offer further qualified access to the areas reserved for corporate hospitality. Contemporary and technological, the external casing is made up of an almost uninterrupted stainless steel skin whose rhomboidal elements in relief have earned the Dacia Arena the nickname of the diamond. In this very important project we have been entrusted with all the glazed portions that will guarantee a correct flow to the stadium over the next few years.
Building: Dacia Arena
Location: Udine
Year of execution: 2016
Project: Associates Project Area





