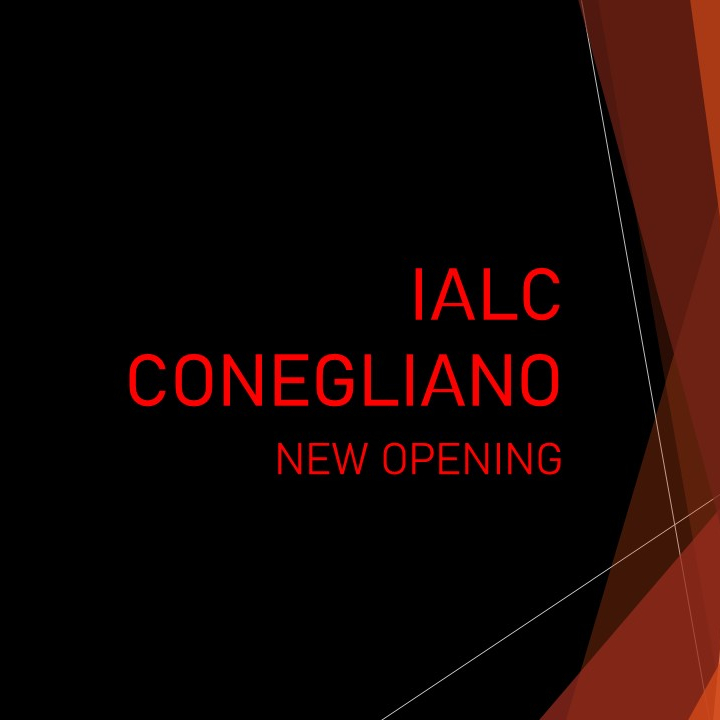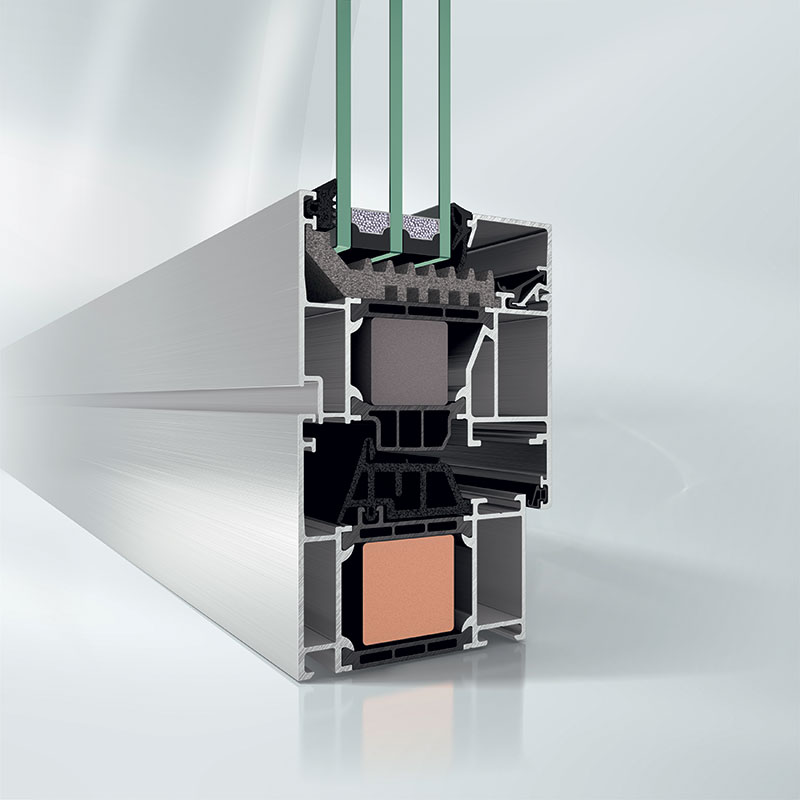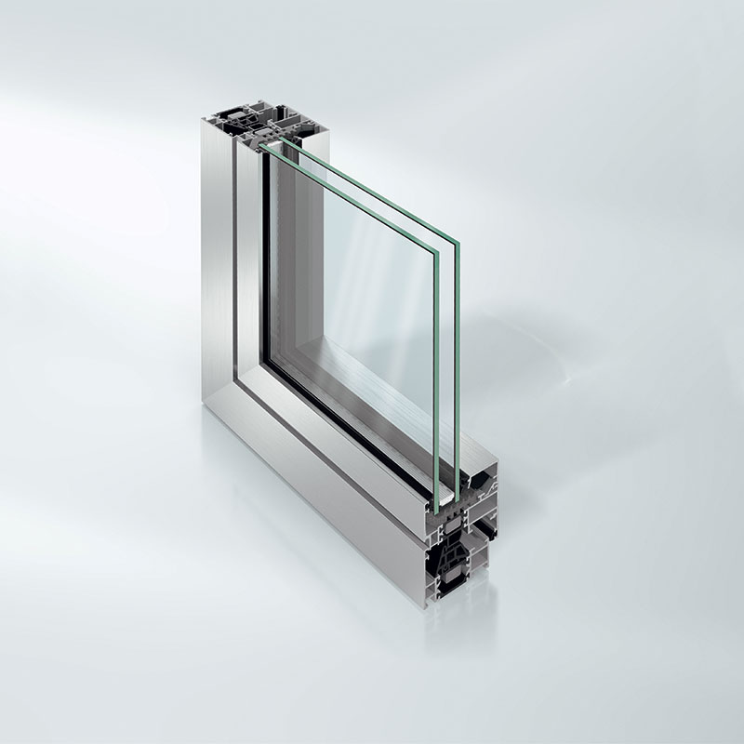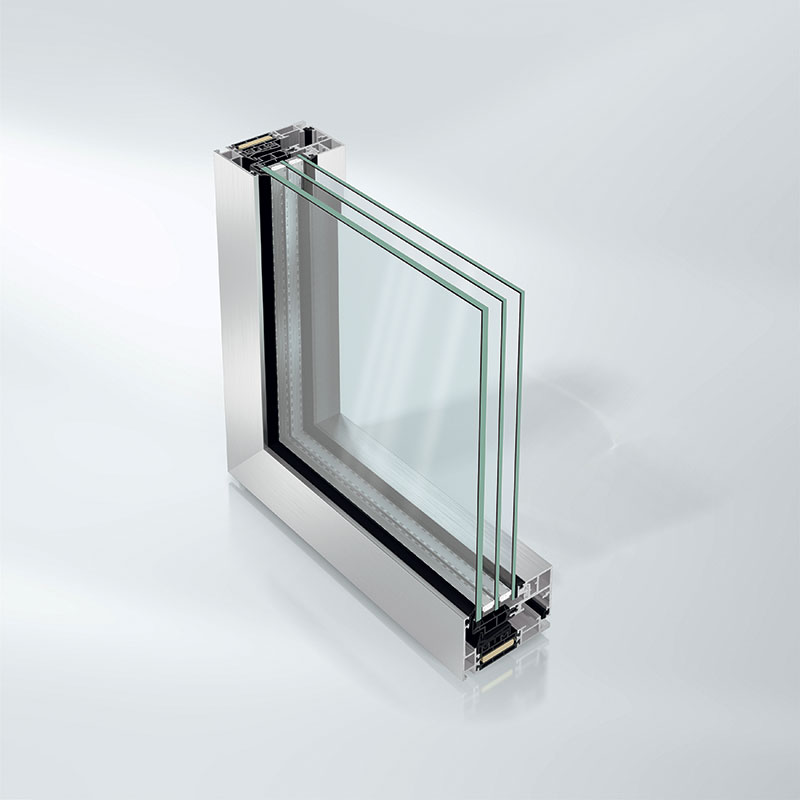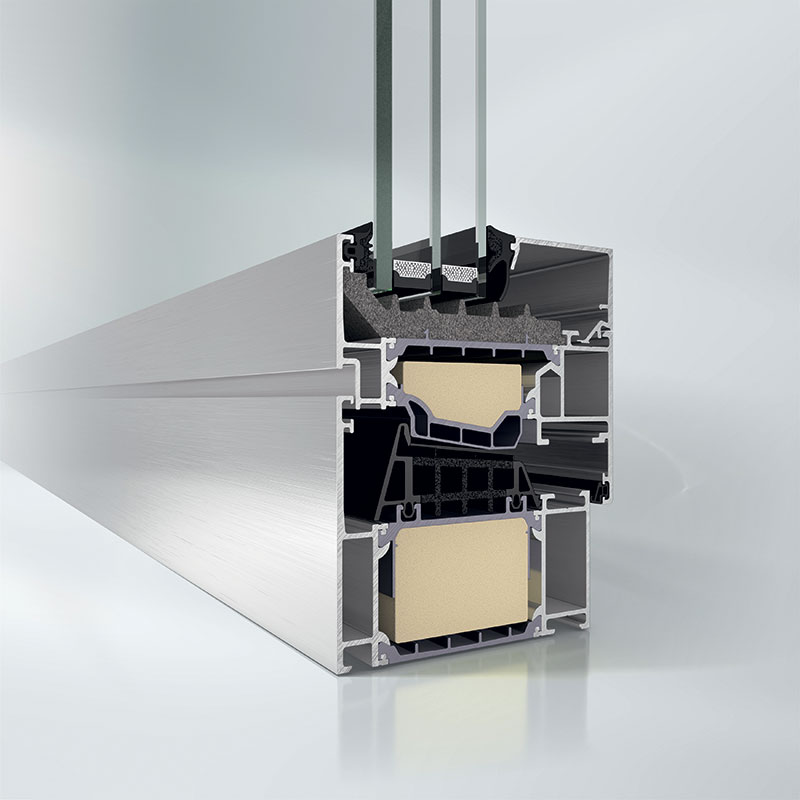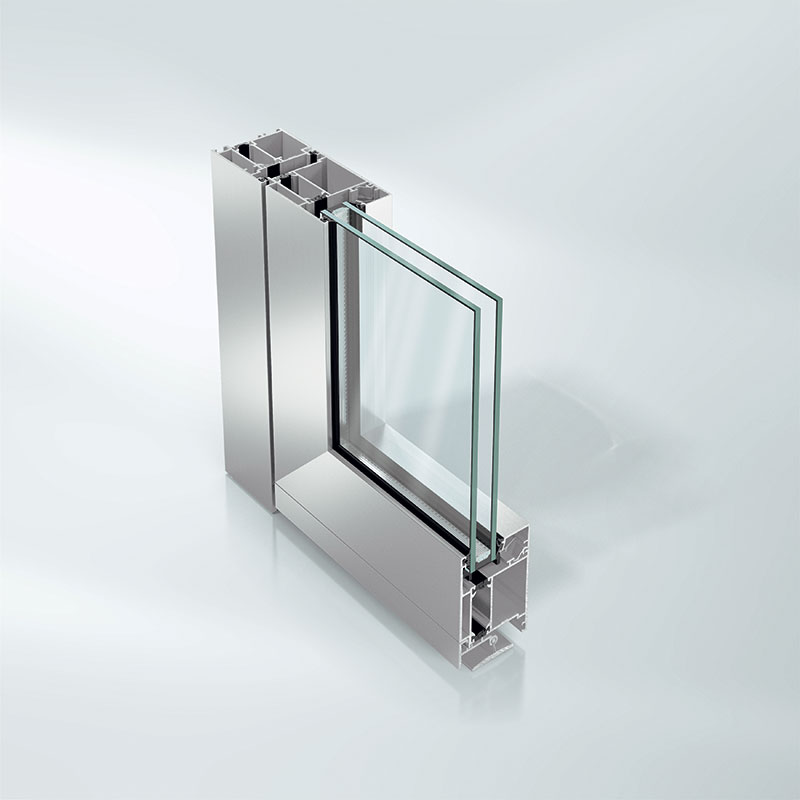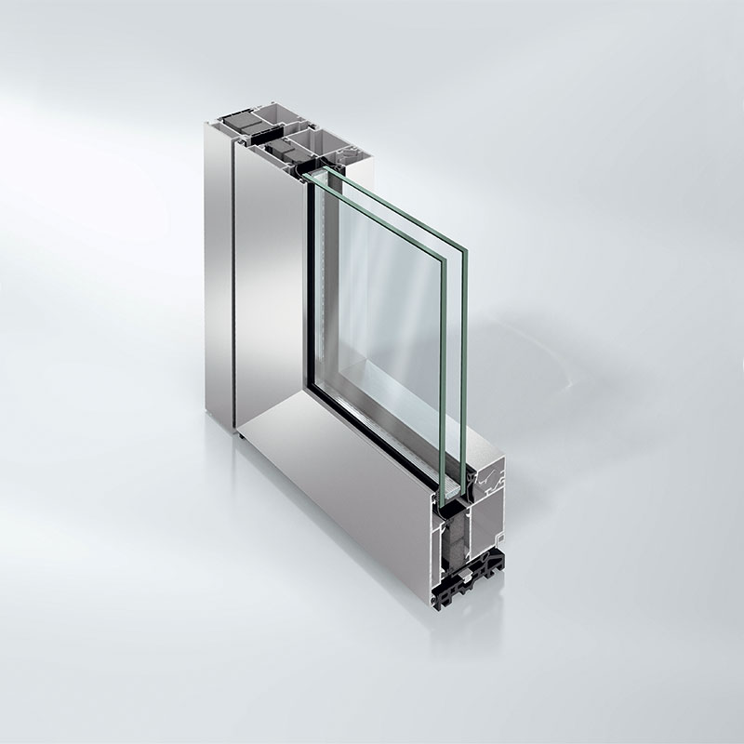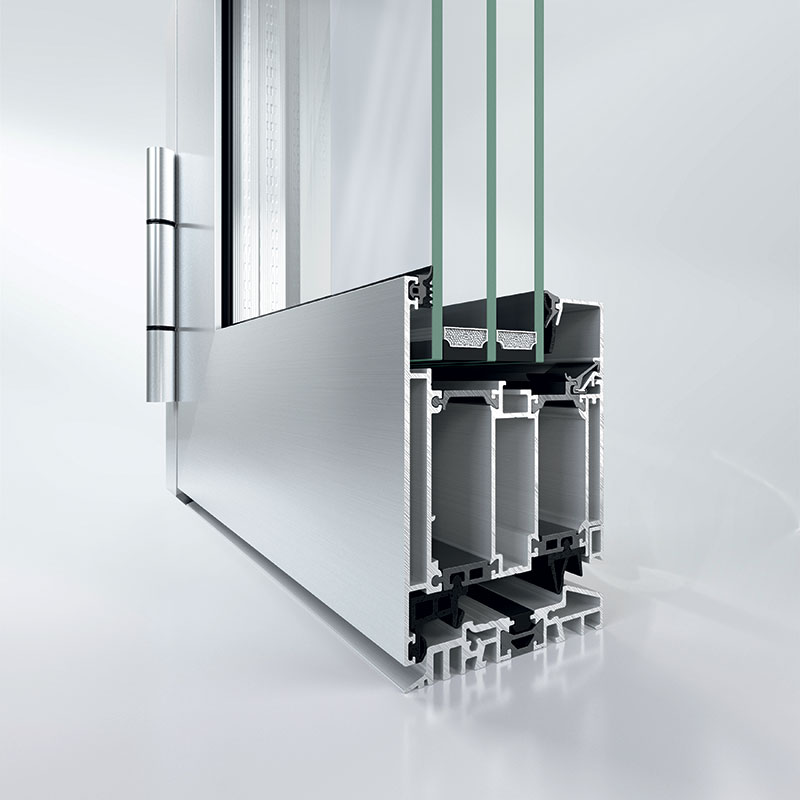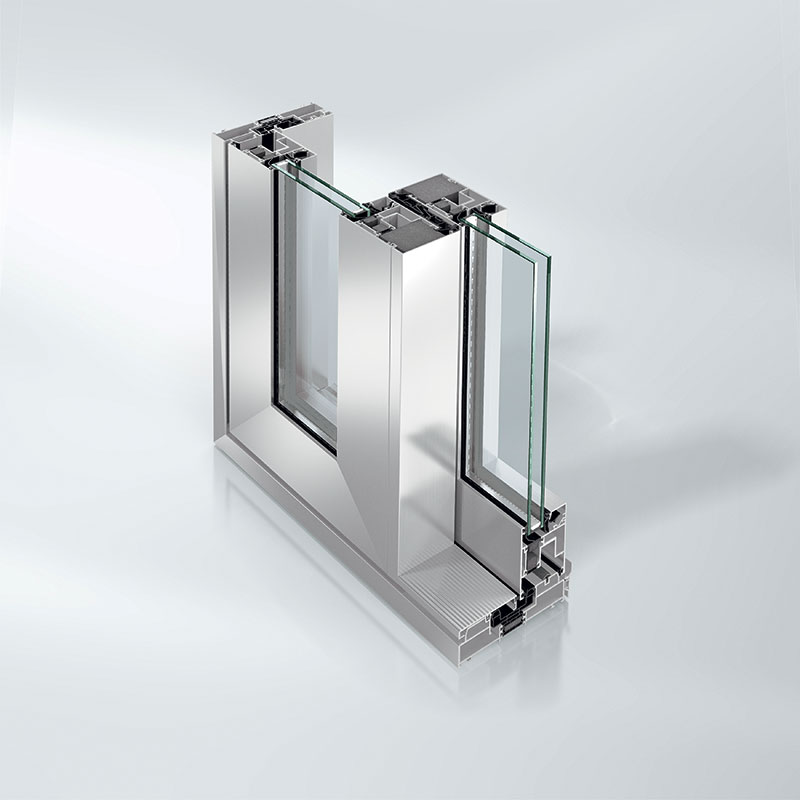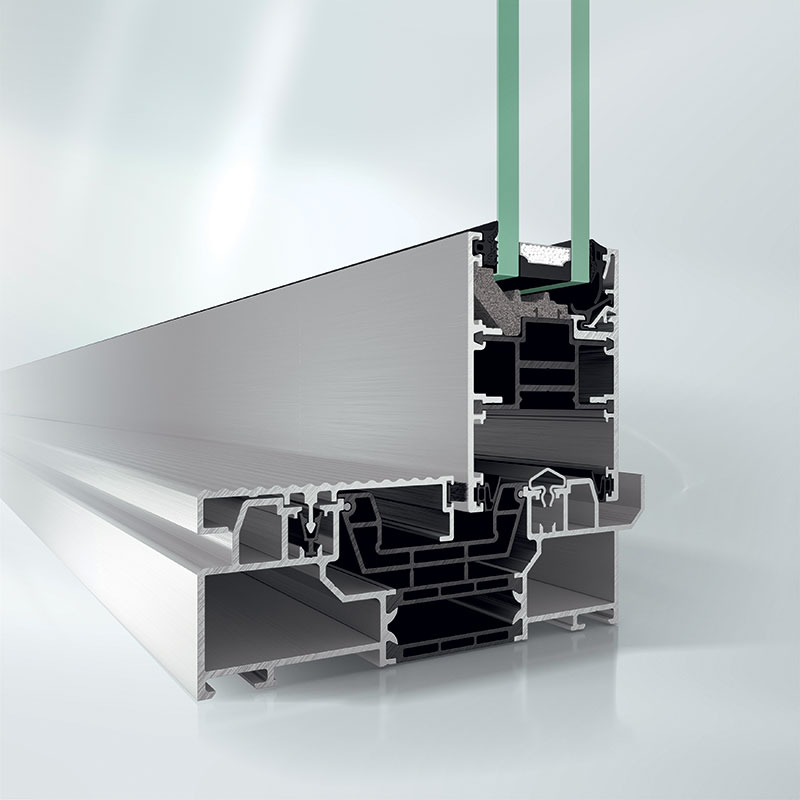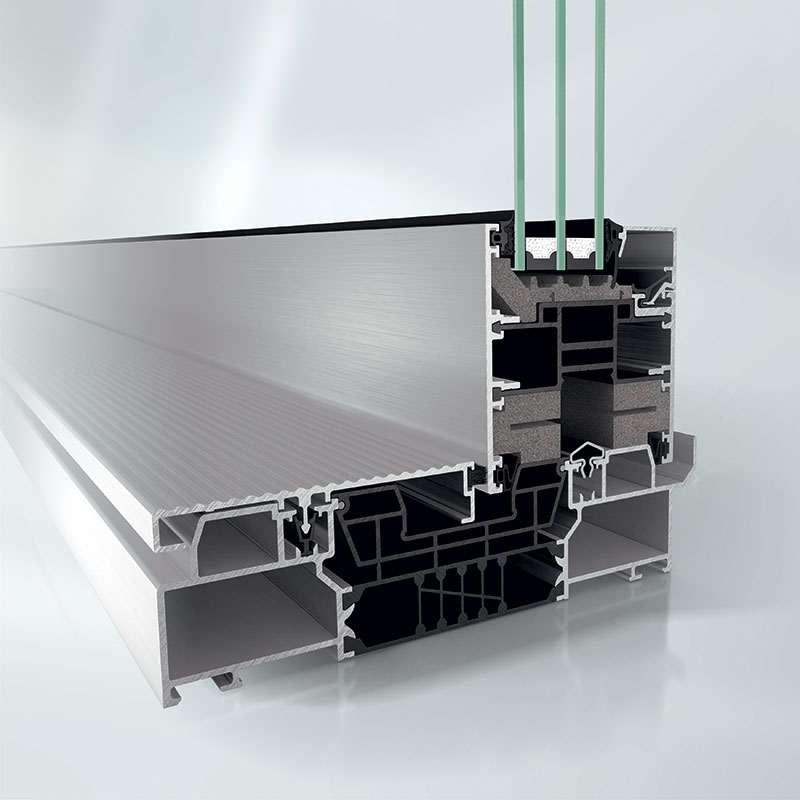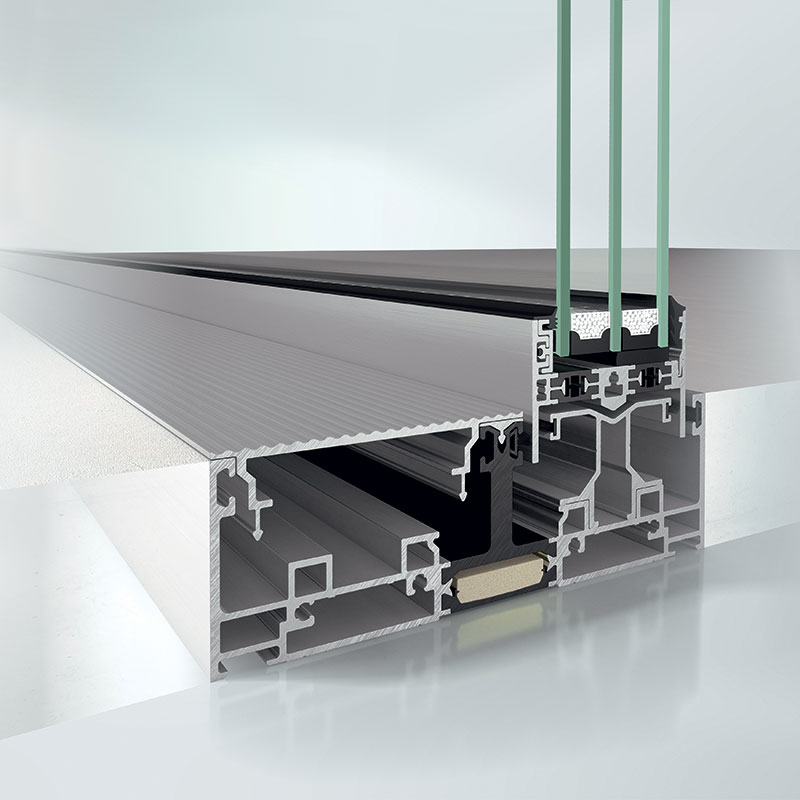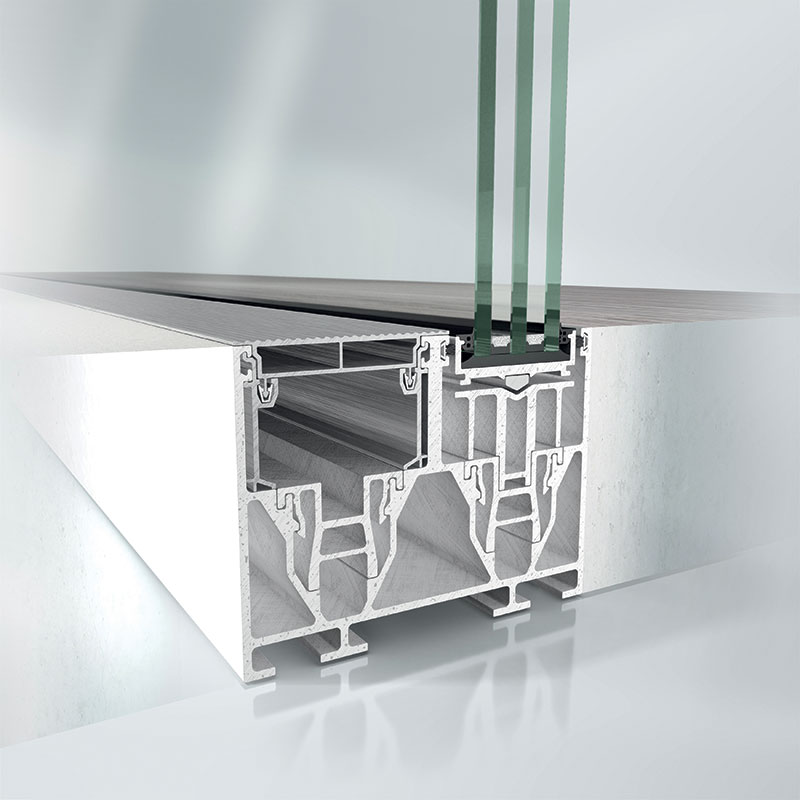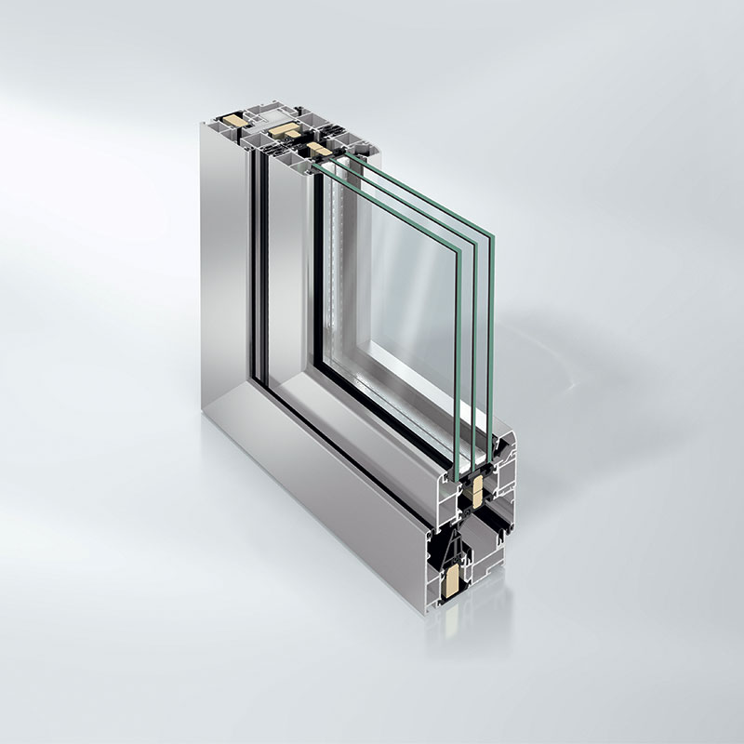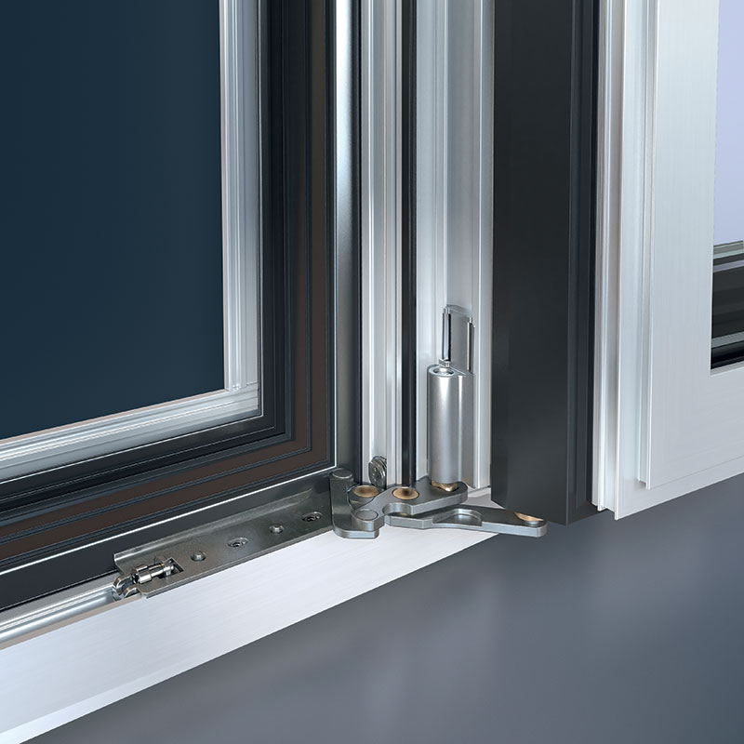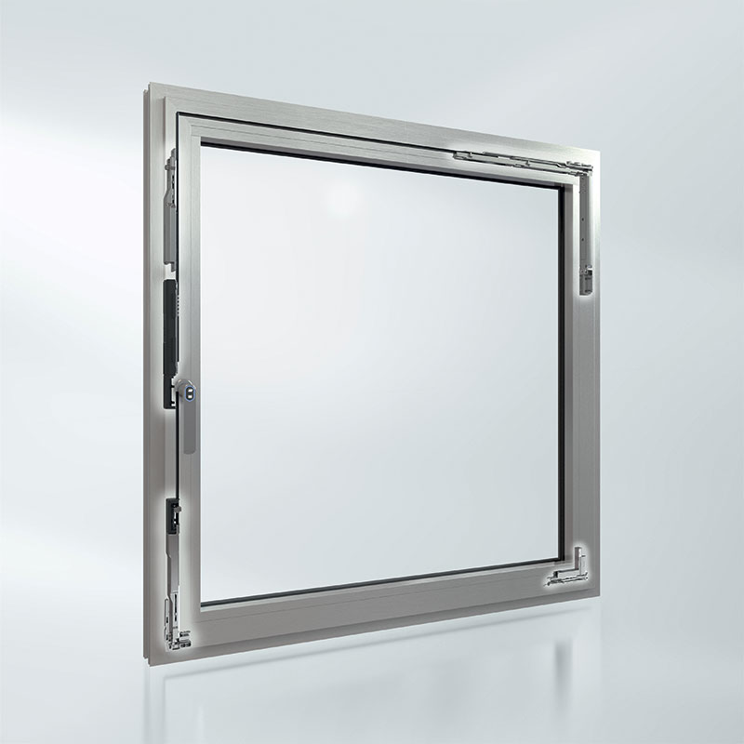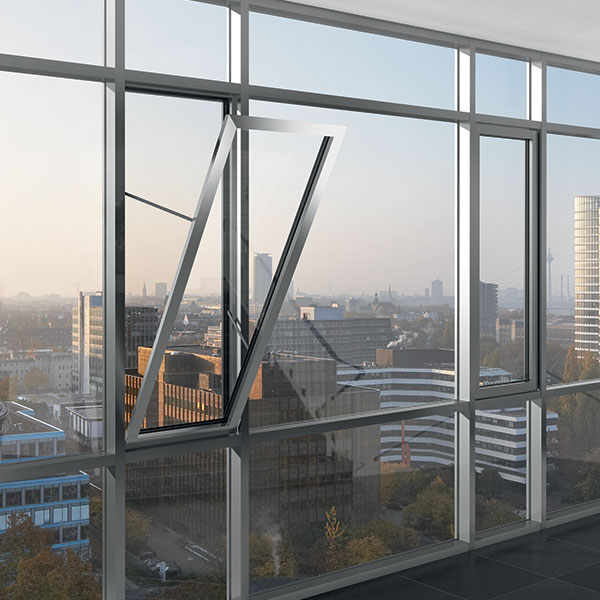Products
AWS 75.SI
Description
Flexible standard window series with maximum thermal insulation and Schüco SimplySmart technology, which has been optimized for processing
In the constructive depth of 75 mm, the Schüco AWS modular window system offers SI (Super Insulation) design which combines maximum thermal insulation with impressive features in terms of function, design and workmanship. The standard series – Schüco AWS 75 window boasts exceptional thermal insulation with a 117 mm exposed section. With a continuous center seal and the new glass seal insulation, Schüco SimplySmart technology guarantees even more efficient processing. Combined with the new generation of Schüco AvanTec SimplySmart mechanical equipment, the installation can be completed much faster.
As a block window with a concealed sash frame, the Schüco AWS 75 BS.SI window meets the most stringent architectural requirements thanks to its slim design and maximum transparency.
Schüco AWS 75 WF.SI is based on the Schüco “block” type window and is specially designed for the economical construction of a strip of windows with floor height glazing, and a homogeneous aesthetic with mullions and transoms.
Advantages
Power
- Maximum thermal insulation with Uf values of 0.92 W / (m²K) for aluminum windows
- Uf value = 1.2 W / (m²K) with 117 mm exposed section, Uw value = 0.90 W / (m²K) and Ug value = 0.6 W / (m²K)
- Central gasket with microcellular rubber fin
- Variant of “block” window system with exceptional thermal insulation
Design
Design
- Attractive design options: Schüco AWS 75 BS.SI with concealed sash as “block” window and Schüco AWS 75 WF.SI with mullion and transom look
- Optional door in standard and RL (Residential Line) style
Automation
- Possibility of motorized equipment solutions with Schüco TipTronic
Safety
- Burglary resistance up to RC 3
Advanced features
- Outward opening is also available as an option
